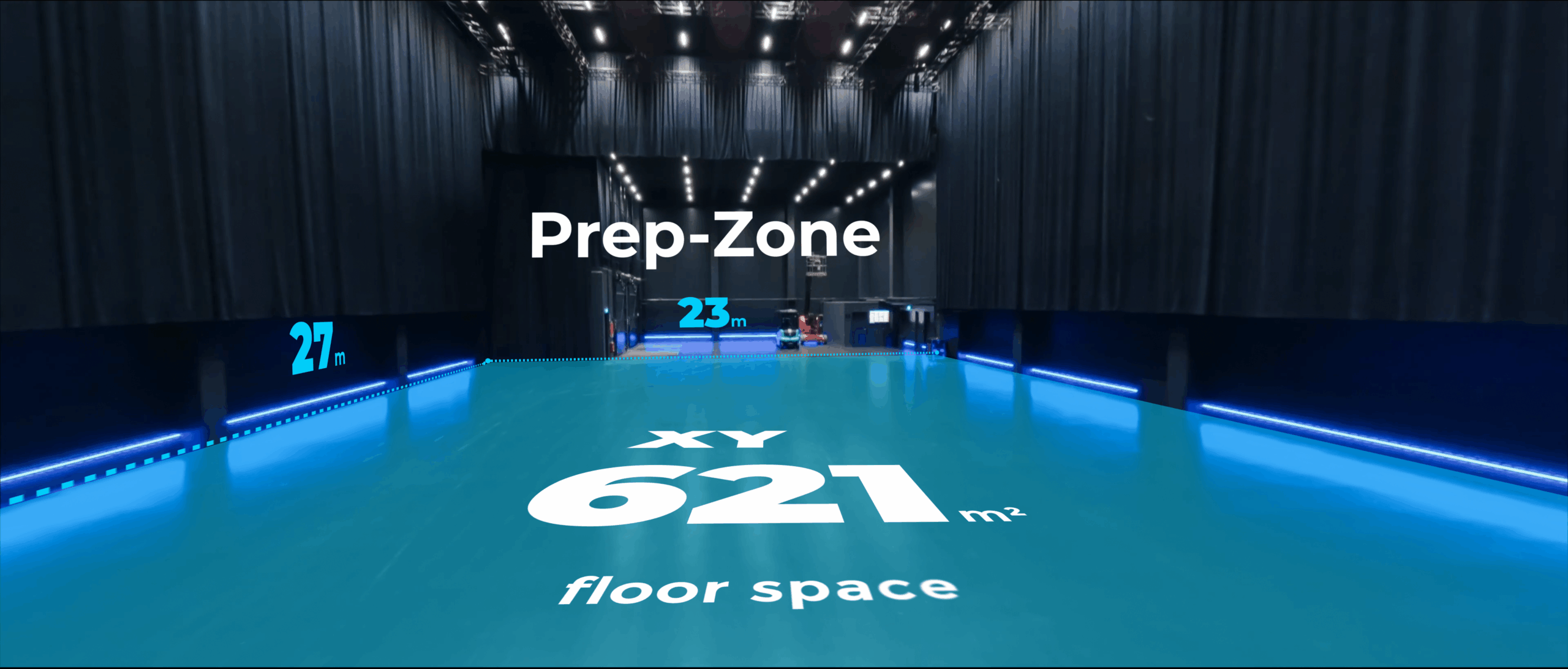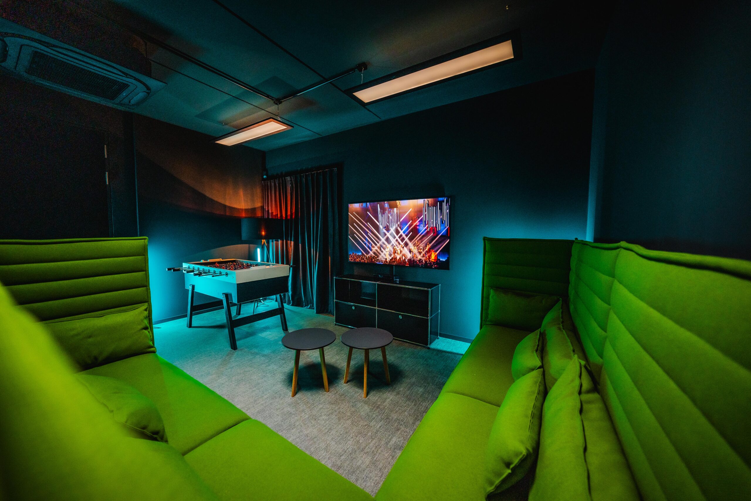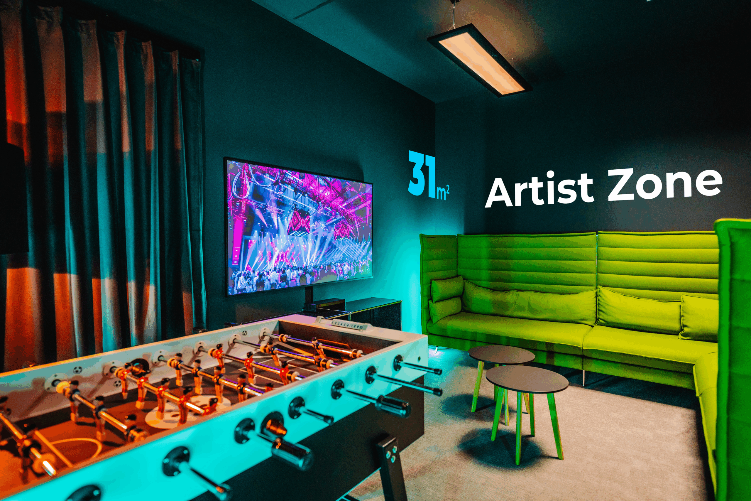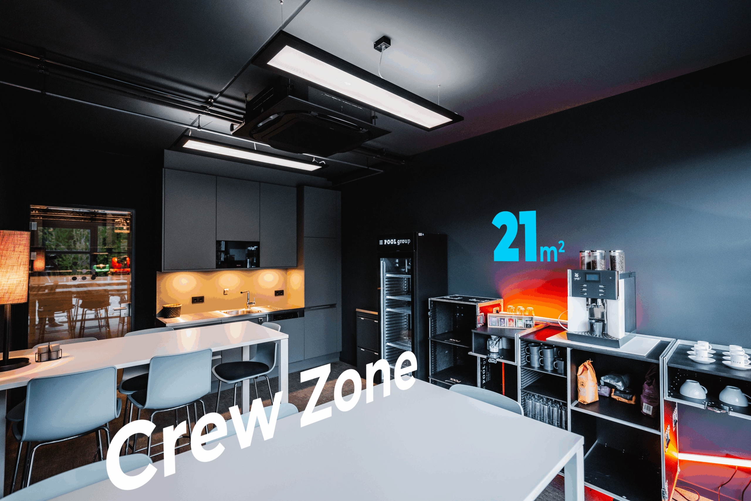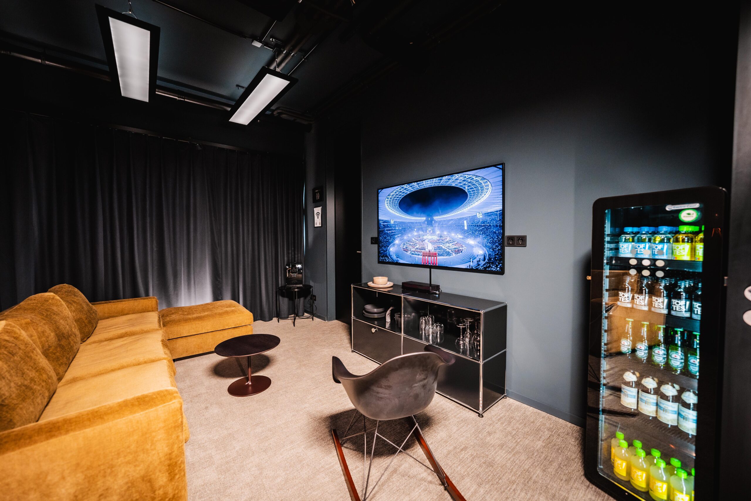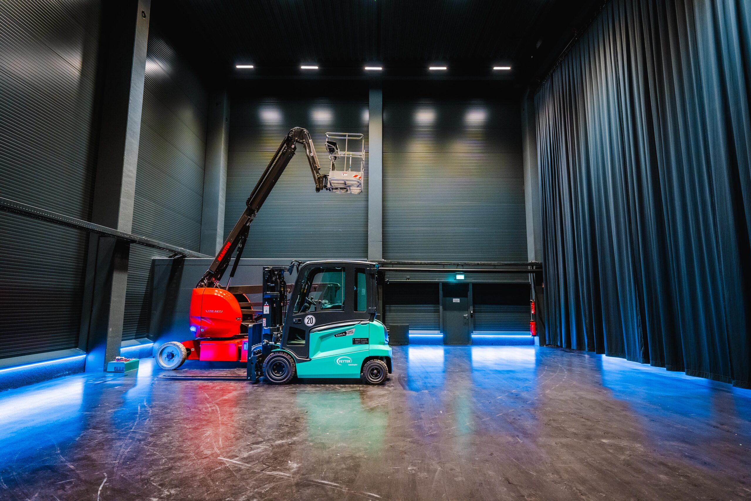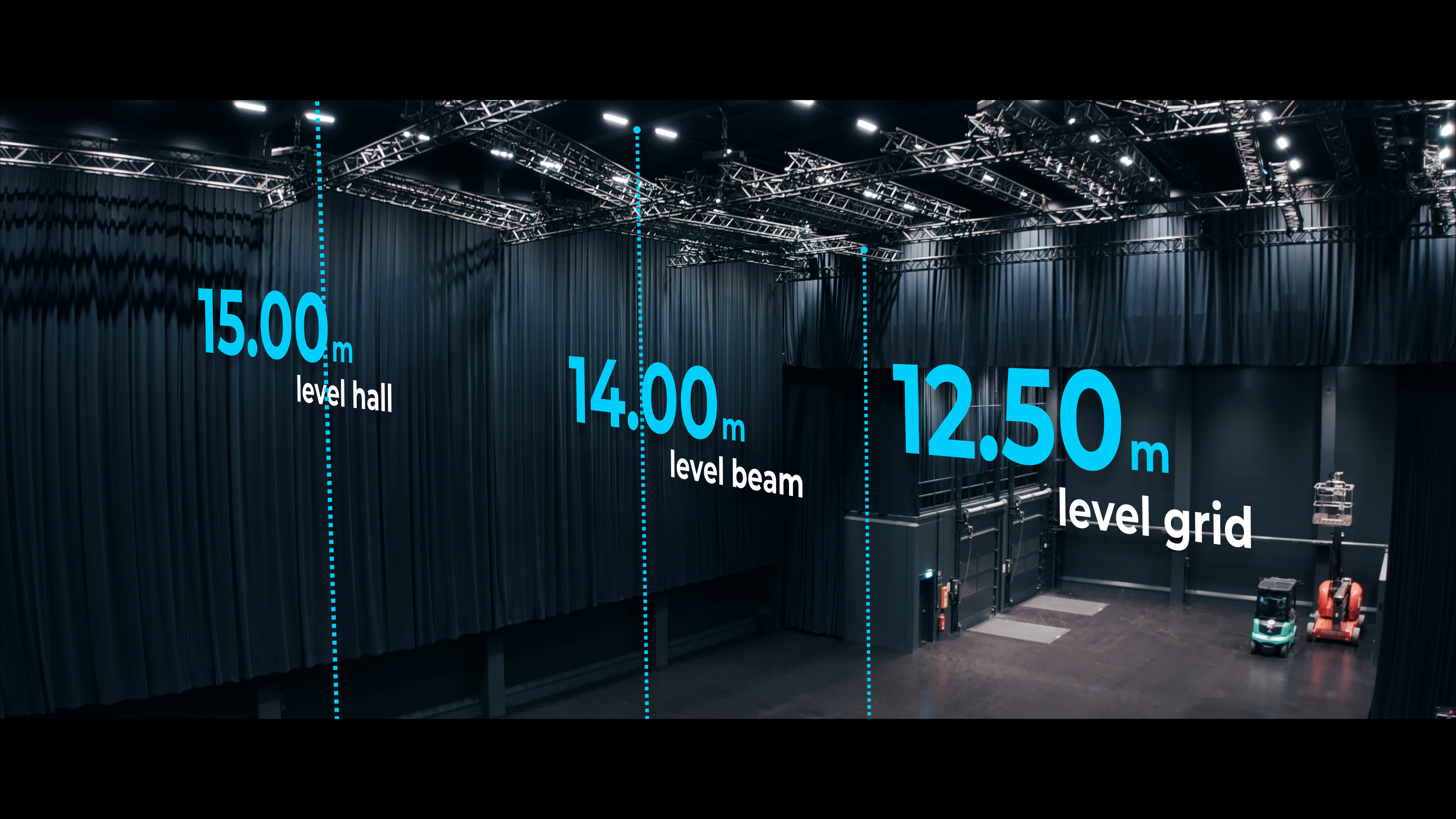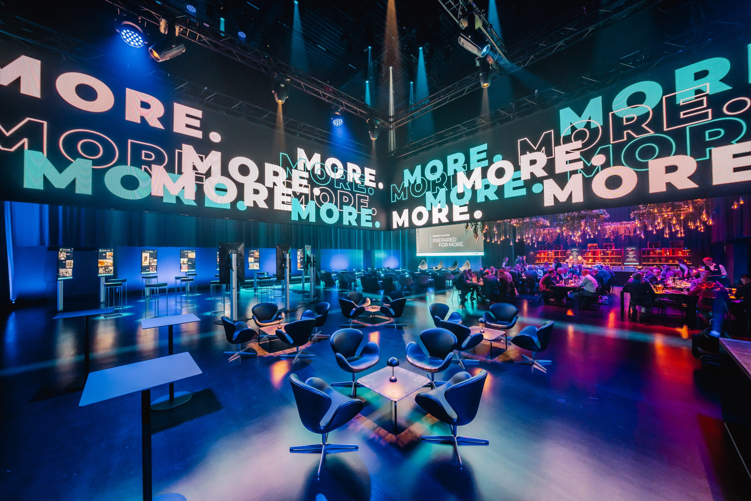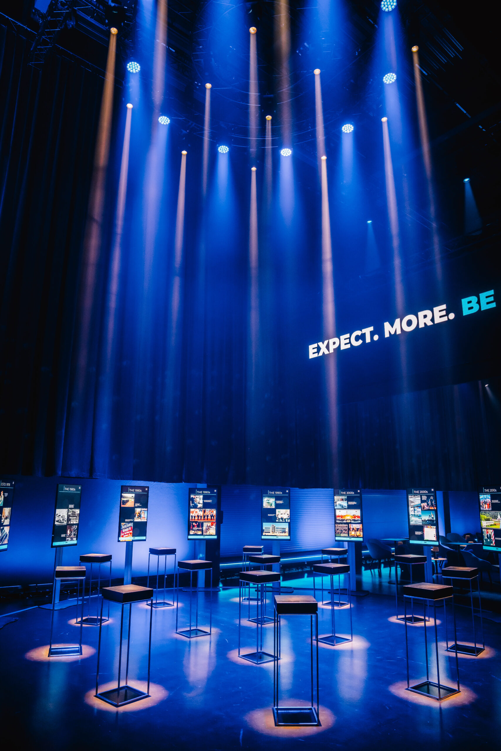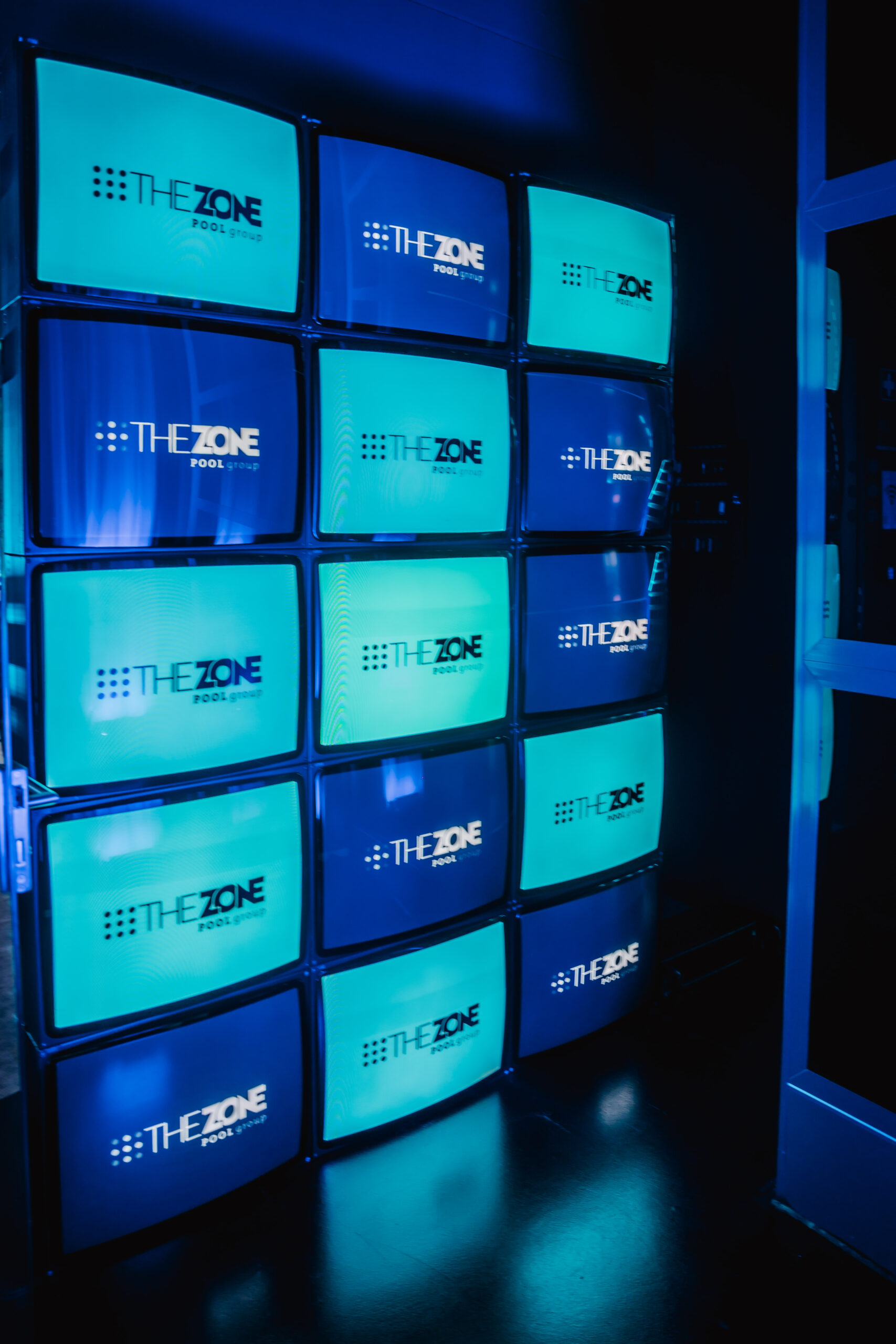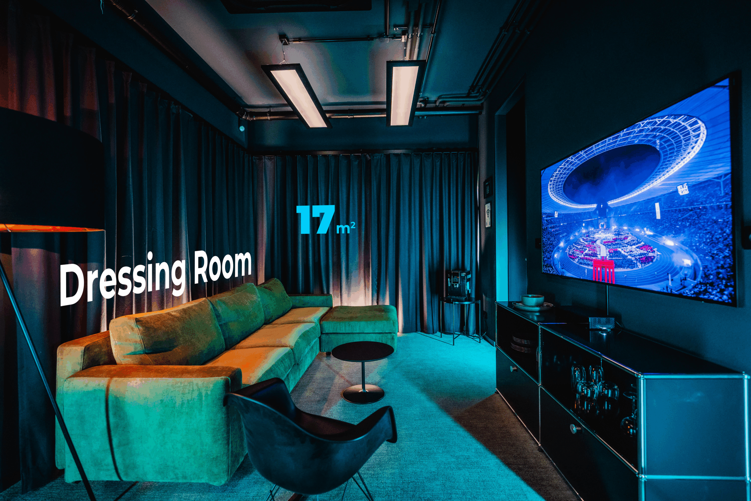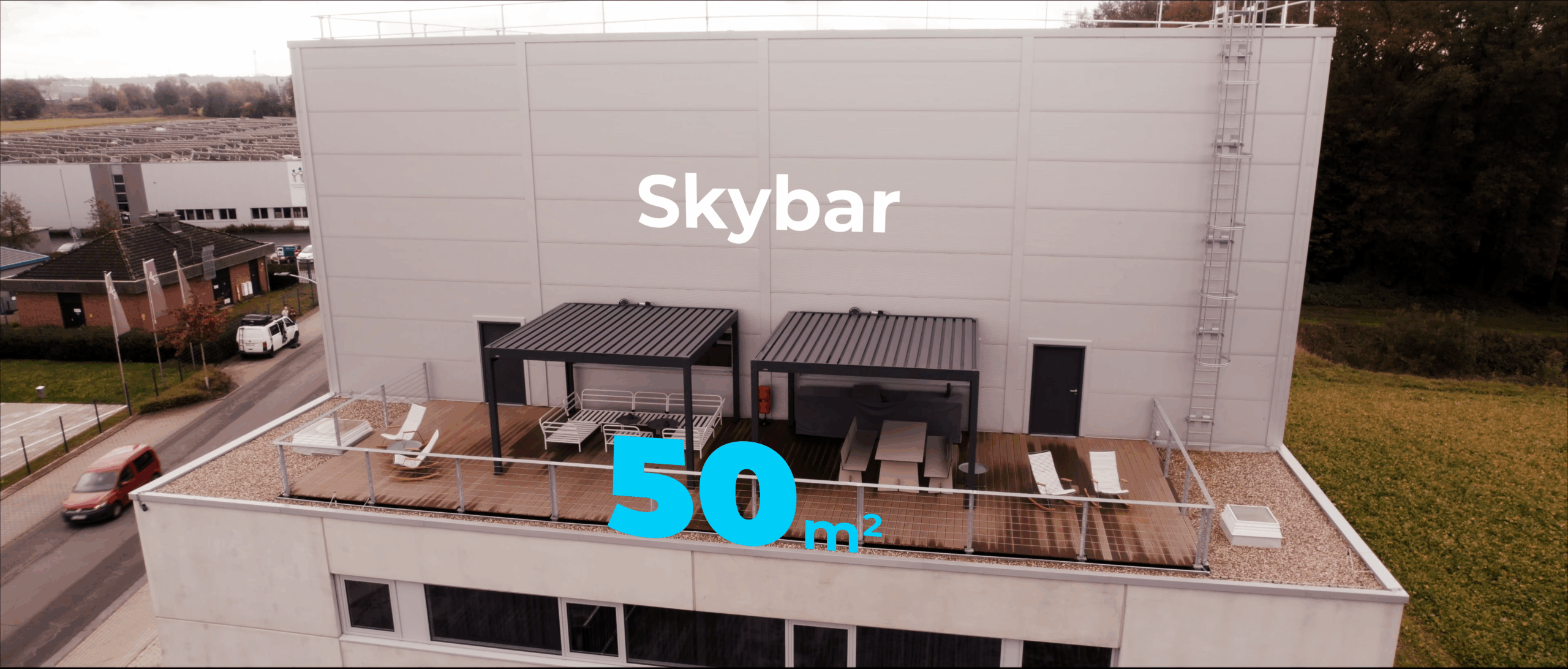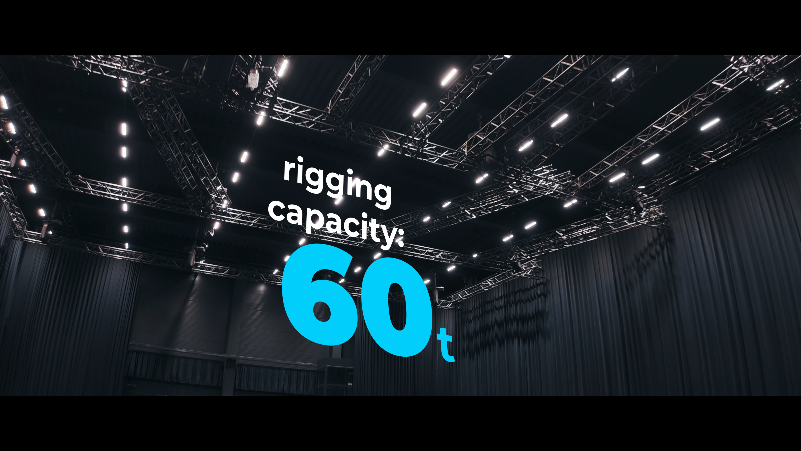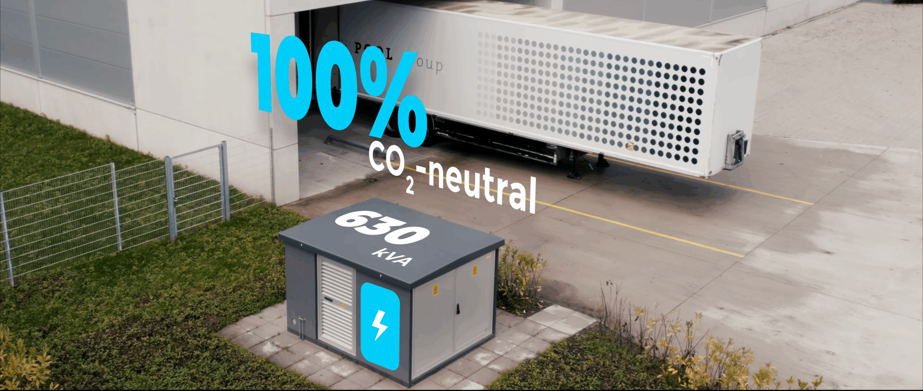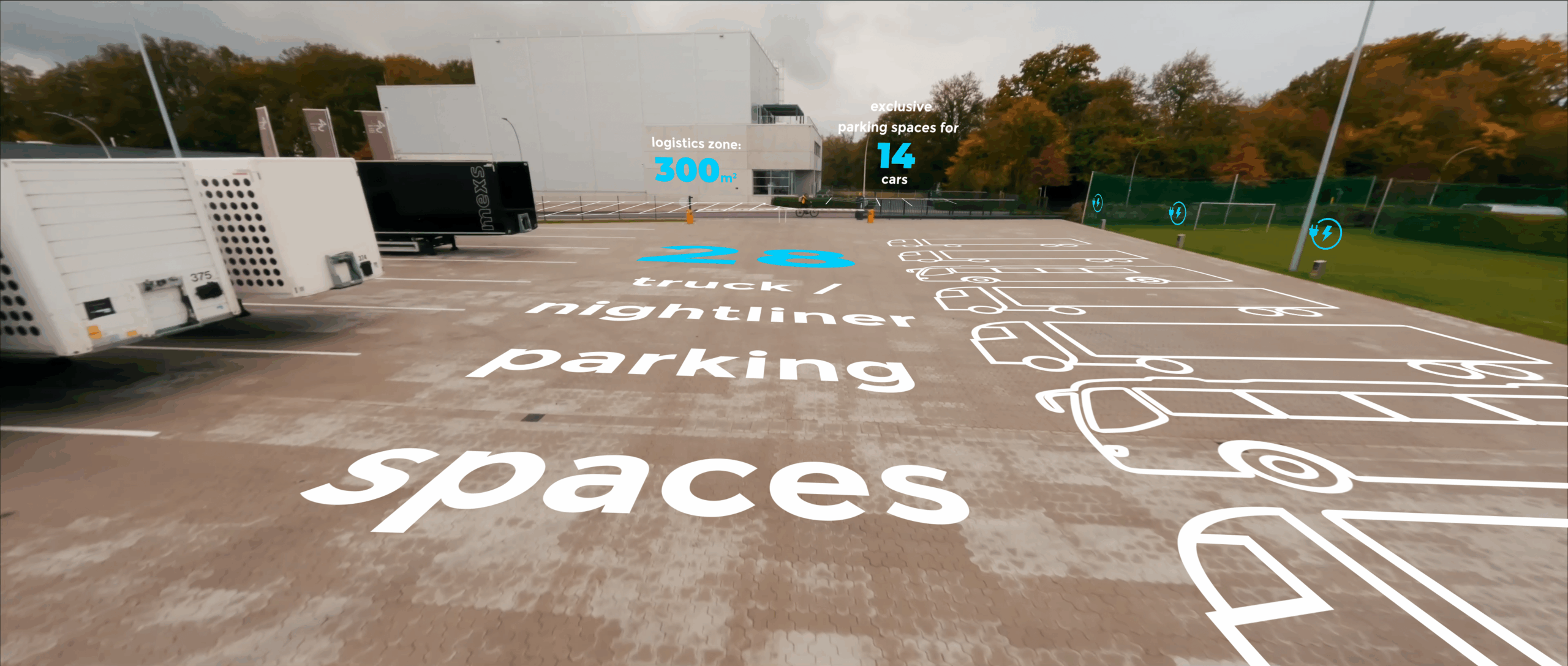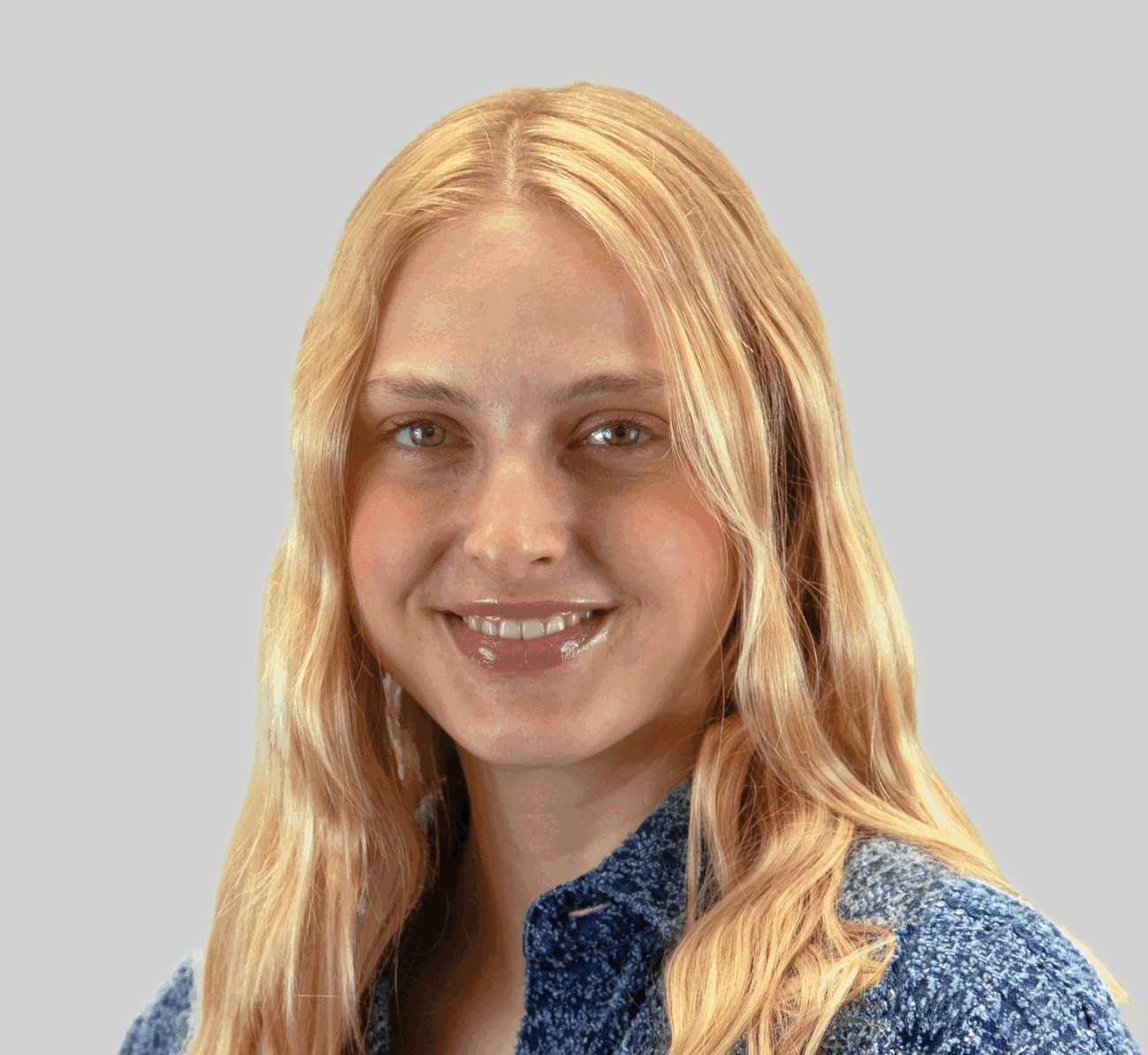MORE SPACE.MORE CONTROL.
The Zone means you don’t need to compromise between location and possibilities. It offers complete freedom for anyone with big ideas: Full-scale, real-world dry runs of tours, shows, stage systems. With plenty of space, exclusive 24/7 use, and everything a production needs to rehearse top-tier performances safely and efficiently.
For anyone wanting to create world-class tours, shows, or events. No compromises. No limits.
PERFECT PRACTICE. REAL PRODUCTION.
Check availability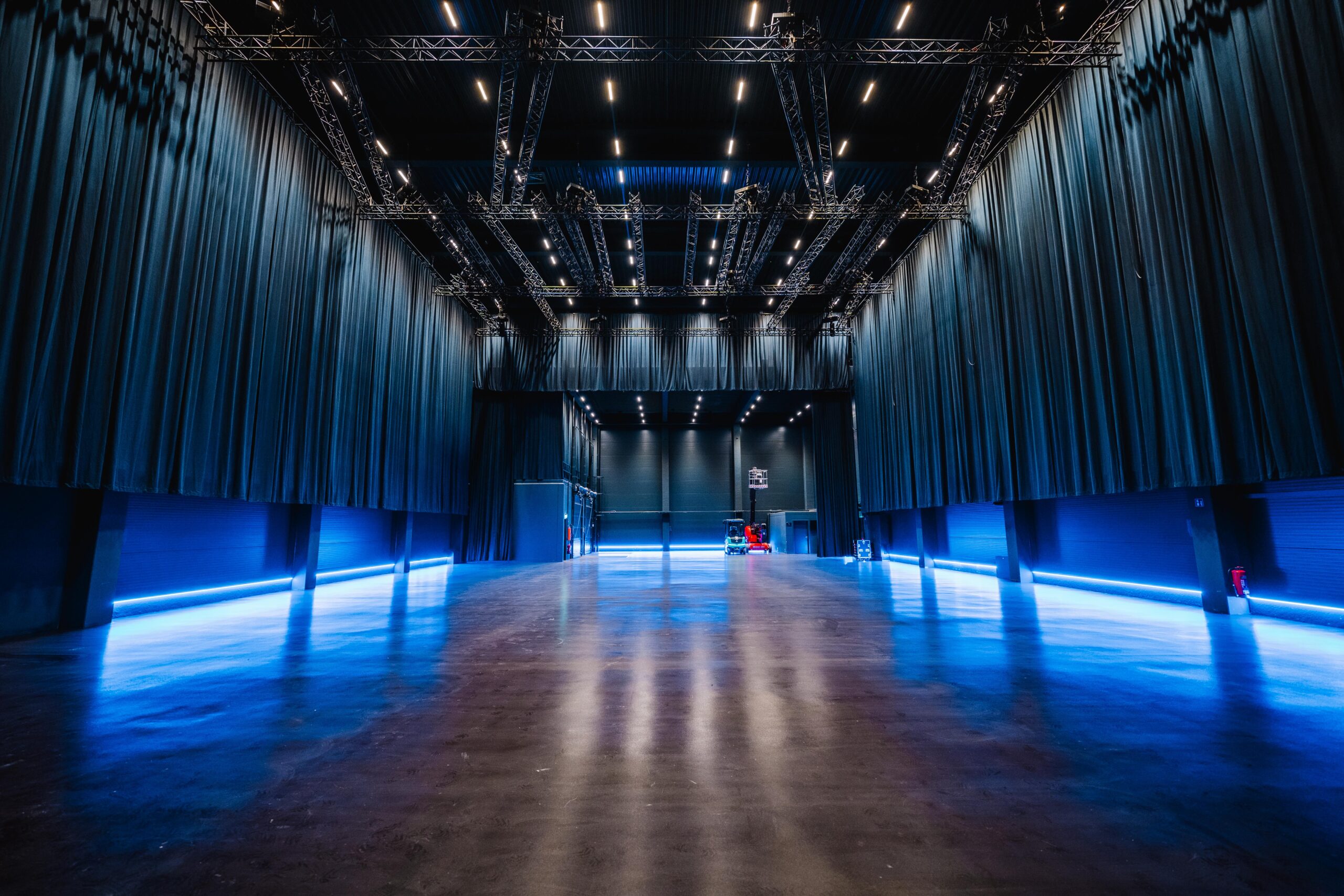
EXPECT MORE.
PLAN SMART.
With a tour on the horizon, you can’t just wing it. But traditional locations rarely offer what you really need. Space. Tranquility. Planning certainty. Shared resources, tight time slots, and a lack of technology slow down the creative flow – and increase the uncertainties on opening night.
The Zone is one step ahead: A dedicated, exclusive rehearsal space that’s optimized for production workflows. It’s not about fitting in. It’s about including everything that makes your project unique.
IT’S NOT JUST A HALL. IT’S A SYSTEM.
MORE PRECISION.
MORE FLEXIBILITY.
Are you planning a tour, a concert, or a complete production? Then you need more than just any old rehearsal studio. You need space, technology, and a location that adapts to you – not the other way around. The Zone is your professional rehearsal space for tours and full-scale technical run-throughs: Here, you can test rigging, lighting, sound, and processes under real-world conditions – any time round the clock.
WHEN IT ALL COMES TOGETHER, YOU’RE READY FOR THE SHOW.
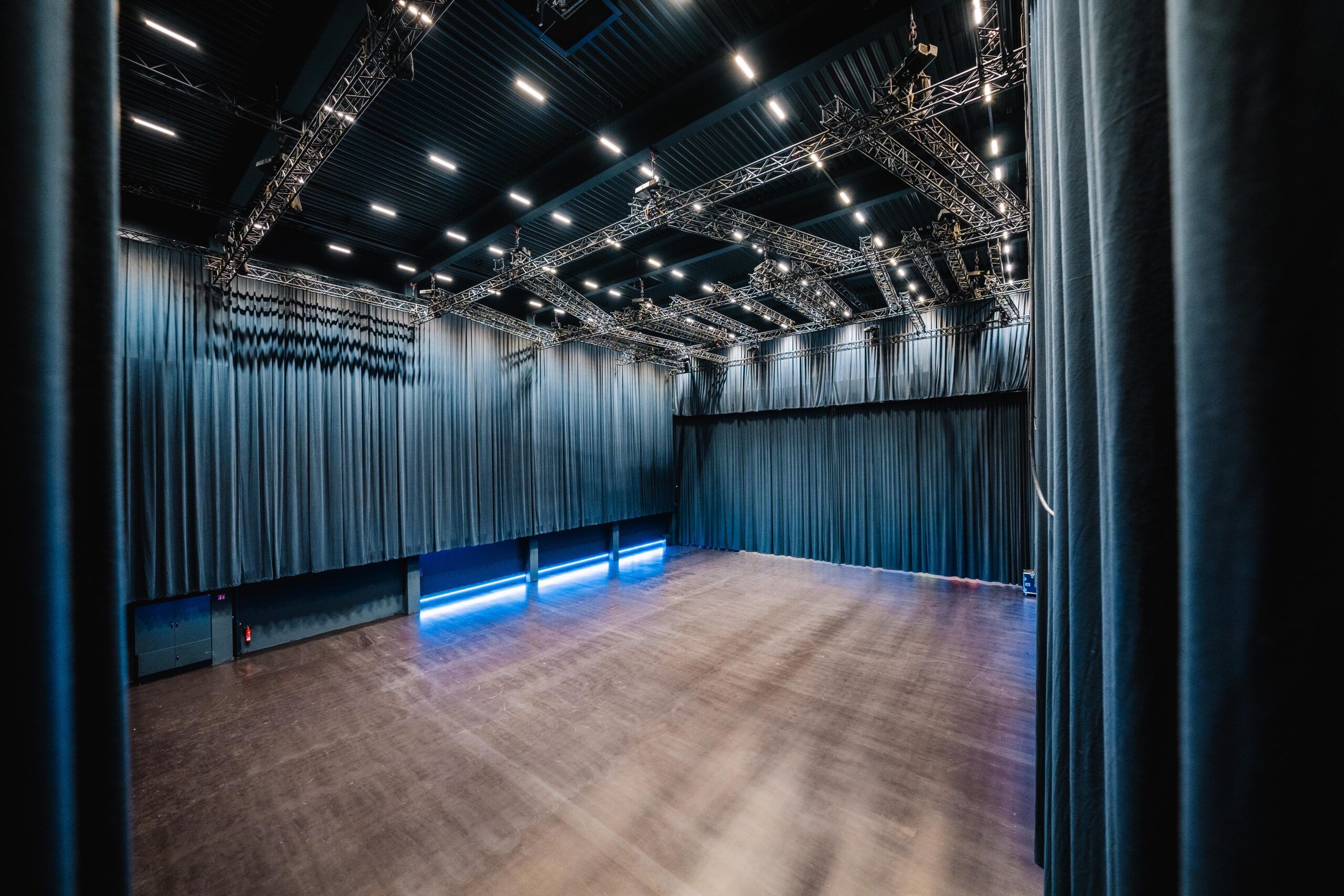
THE BEST PLACE FOR PRODUCTIONS
TO FIND THEIR HEART.
Not in busy downtown. Not squeezed in between other events. You’ll find The Zone in Emsdetten – surrounded by lush greenery, strategically located near the A1 freeway, and far away from noise, stress, and the pressure of deadlines. Nightliner, truck, and car access is simple, everything is close by, and the layout is optimized for rapid turnarounds. And because everything is designed around production workflows, it delivers exactly what you need: reliably, discreetly, quickly.
Pre-Production Suite (63 m²)
Planning, technical preparation & test setups right next to the hall.
Production Office (40 m²)
Meetings, management, communication center with event access.
Artist Zone (31 m²)
Backstage vibes & creative freedom for artists.
Dressing Room (17 m²)
Private, quiet, functional – for artists & speakers.
Crew Zone (21 m²)
Separate from public areas, with everything the team needs.
Skybar (50 m²)
Covered lounge area with barbecue – space for chatting and chilling.
MORE FUNCTION.
MORE FLOW.
In The Zone, every square meter has a role. Each area is designed to meet the needs of the production or rehearsal and keeps technical teams happy. From the hall to the Skybar, from the Crew Zone to the artists’ rooms – logistics, comfort, and functionality all blend seamlessly together.
Pre-Production Suite (63 m²)
Planning, technical preparation & test setups right next to the hall.
Production Office (40 m²)
Meetings, management, communication center with event access.
Artist Zone (31 m²)
Backstage vibes & creative freedom for artists.
Dressing Room (17 m²)
Private, quiet, functional – for artists & speakers.
Crew Zone (21 m²)
Separate from public areas, with everything the team needs.
Skybar (50 m²)
Covered lounge area with barbecue – space for chatting and chilling.
The facts.
No scrolling.
You need hard facts, not empty promises. Download our key facts PDF about The Zone – it’s clear, precise, and comprehensive. Space, rigging, availability, logistics – everything that’s important to your production.
Download the key facts now Download the first floor plan now Discover more about The Zone
YOU’RE READY.
AND SO ARE WE.
Beginning a tour, testing the concept for a new show, or performing a full-production dry run – if you’re ready for an environment that offers more, The Zone is your obvious choice. Arrange a visit now or talk to our team about your requirements.

