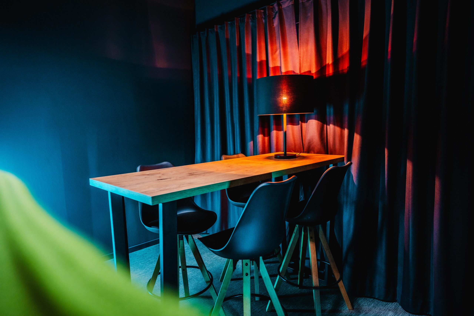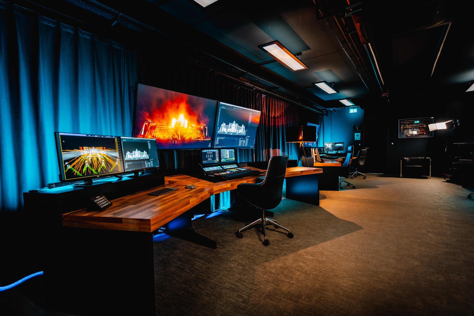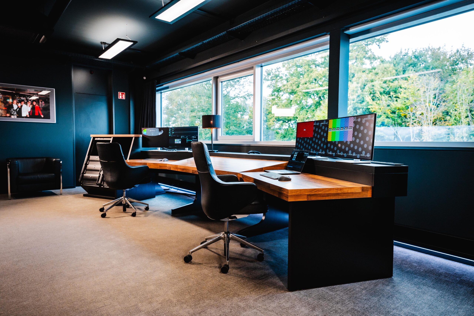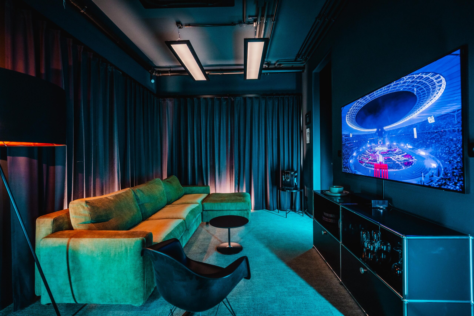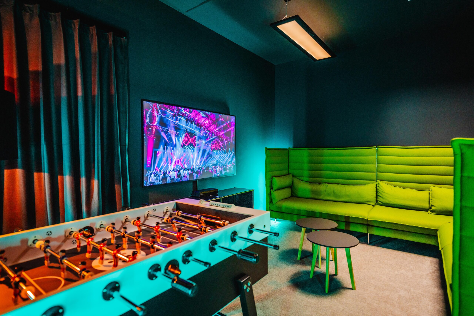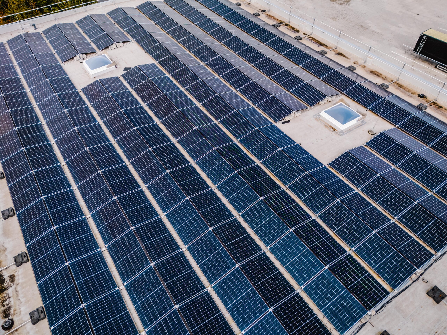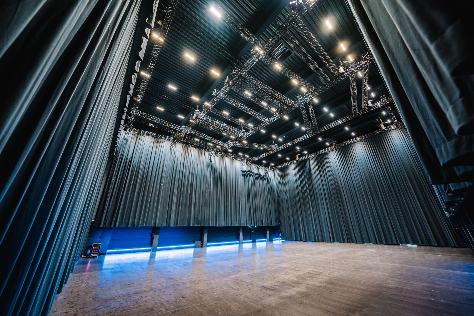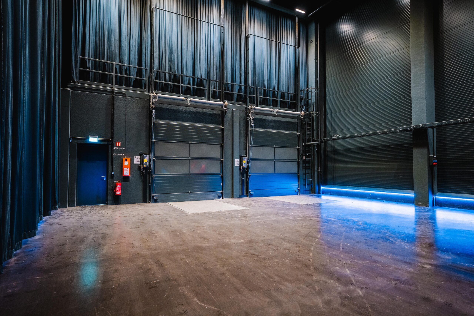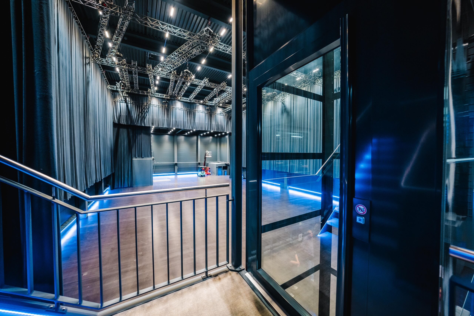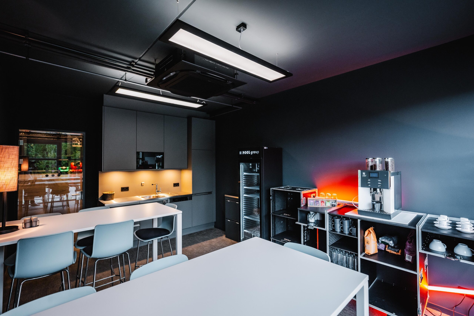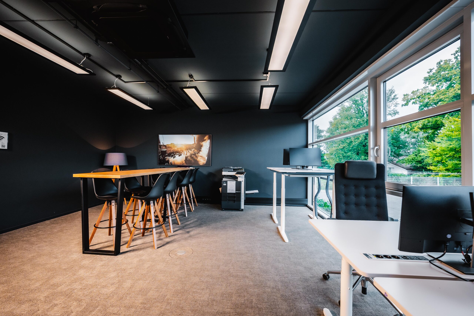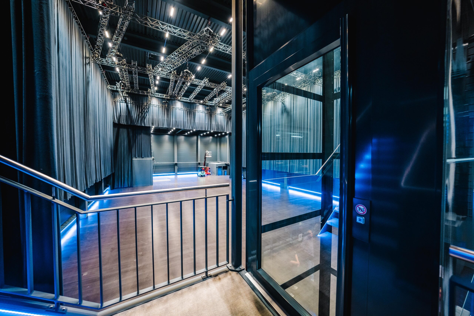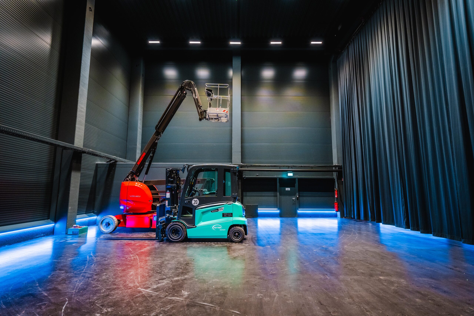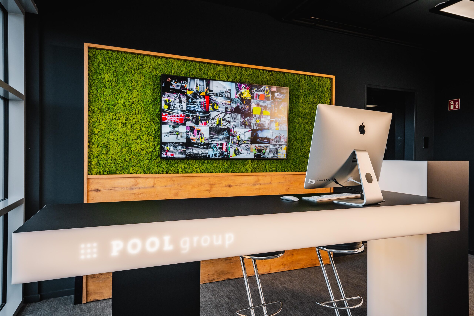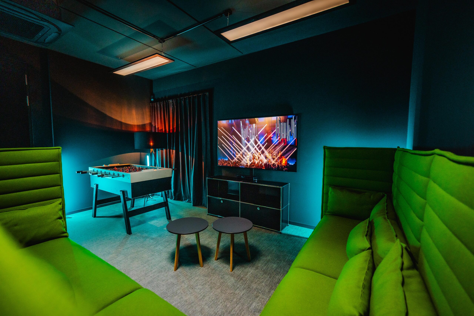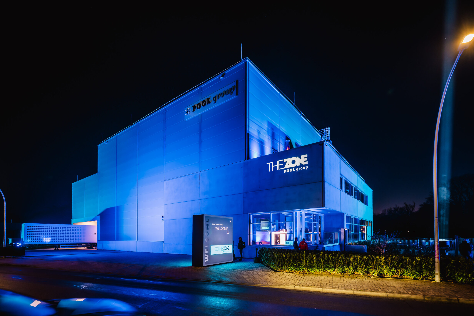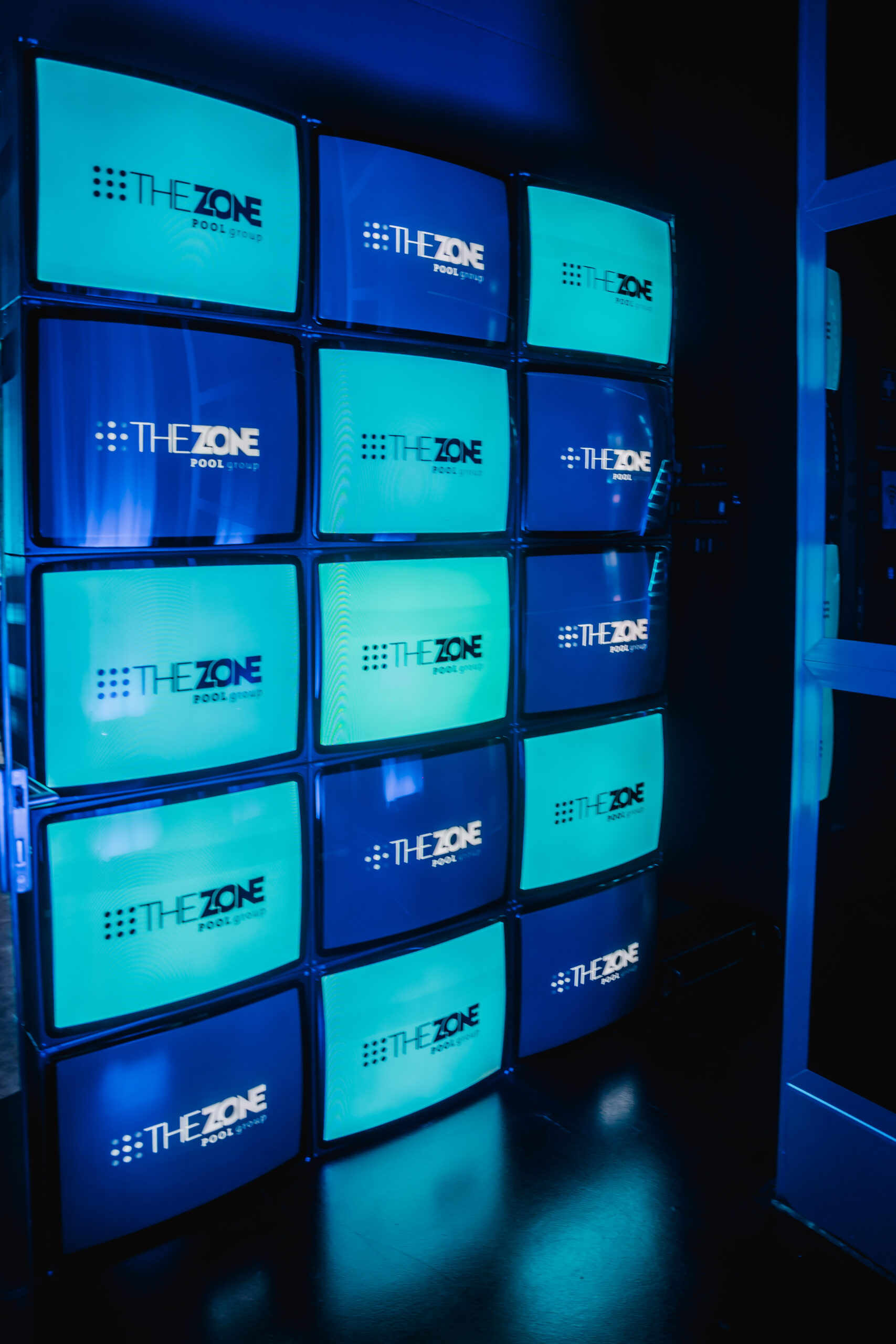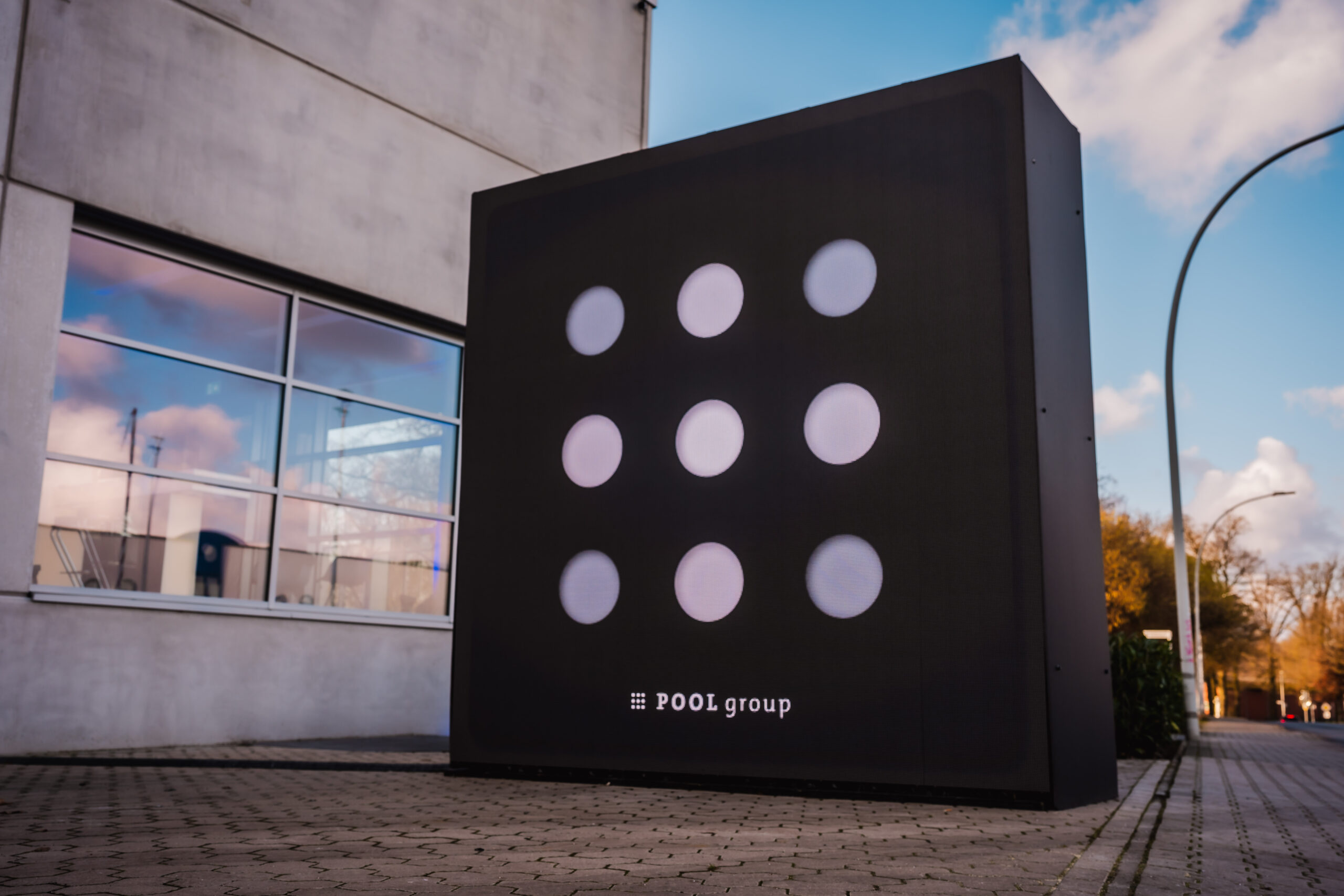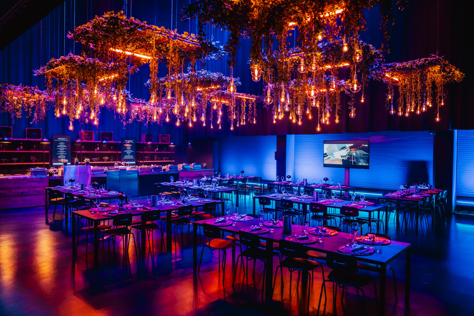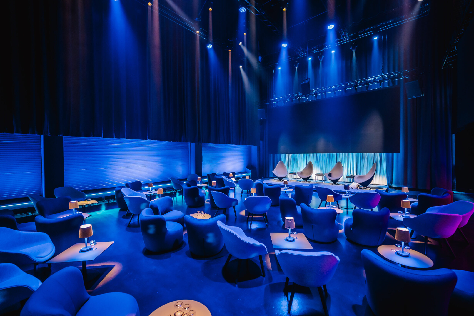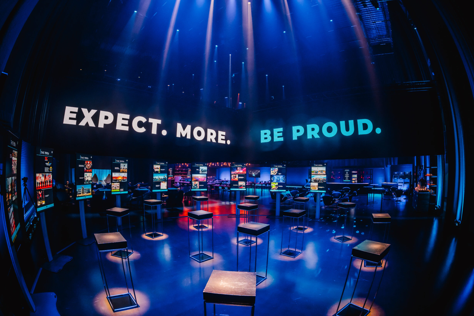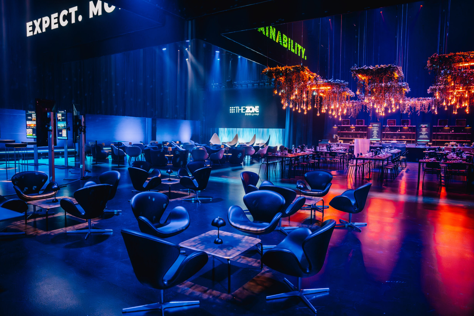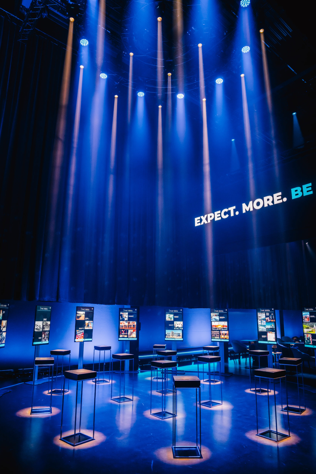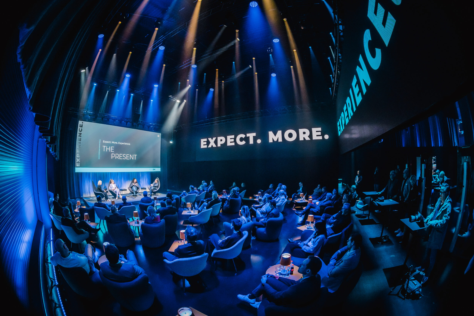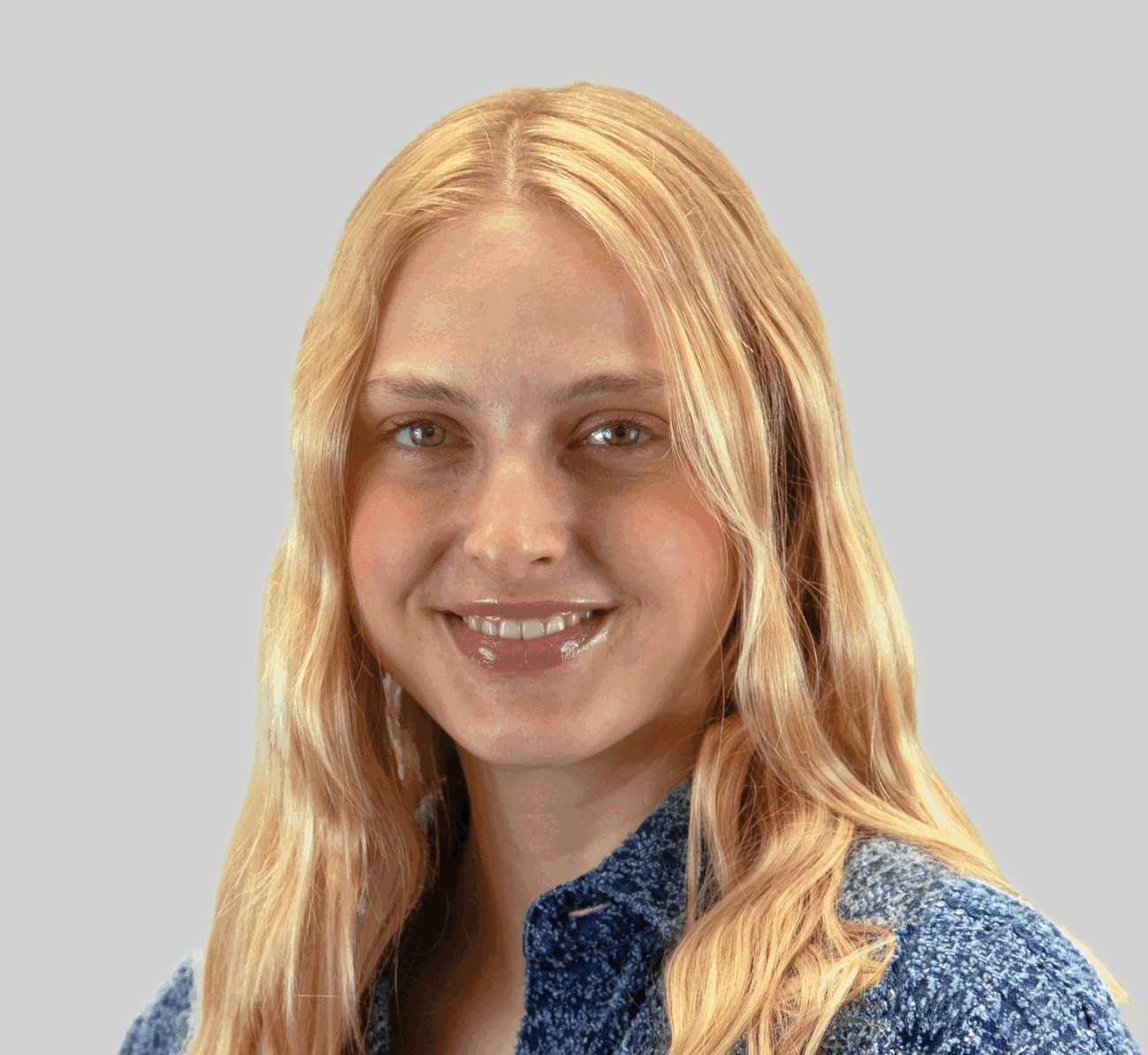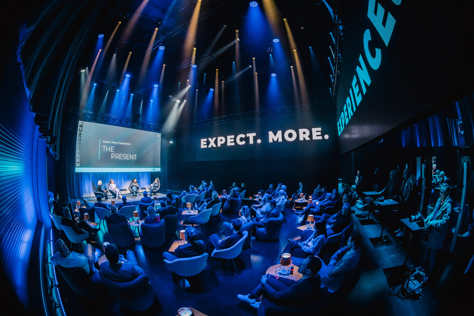More creativity, more technology, more efficiency: We’ve combined your requirements for unique events with our experience from thousands of events. The result is The Zone – a flourishing POOLgroup event campus that offers boundless opportunities.
The Zone is designed as a multi-functional space for pre-production and live events. For studio recordings and hybrid events. For rehearsals and technical run-throughs. For whatever you need to prepare for your event.
PREPARE FOR MORE
PREPARED FOR MORE
The Zone is designed as a multi-functional space for pre-production and live events. For studio recordings and hybrid events. For rehearsals and technical run-throughs. For whatever you need to prepare for your event.
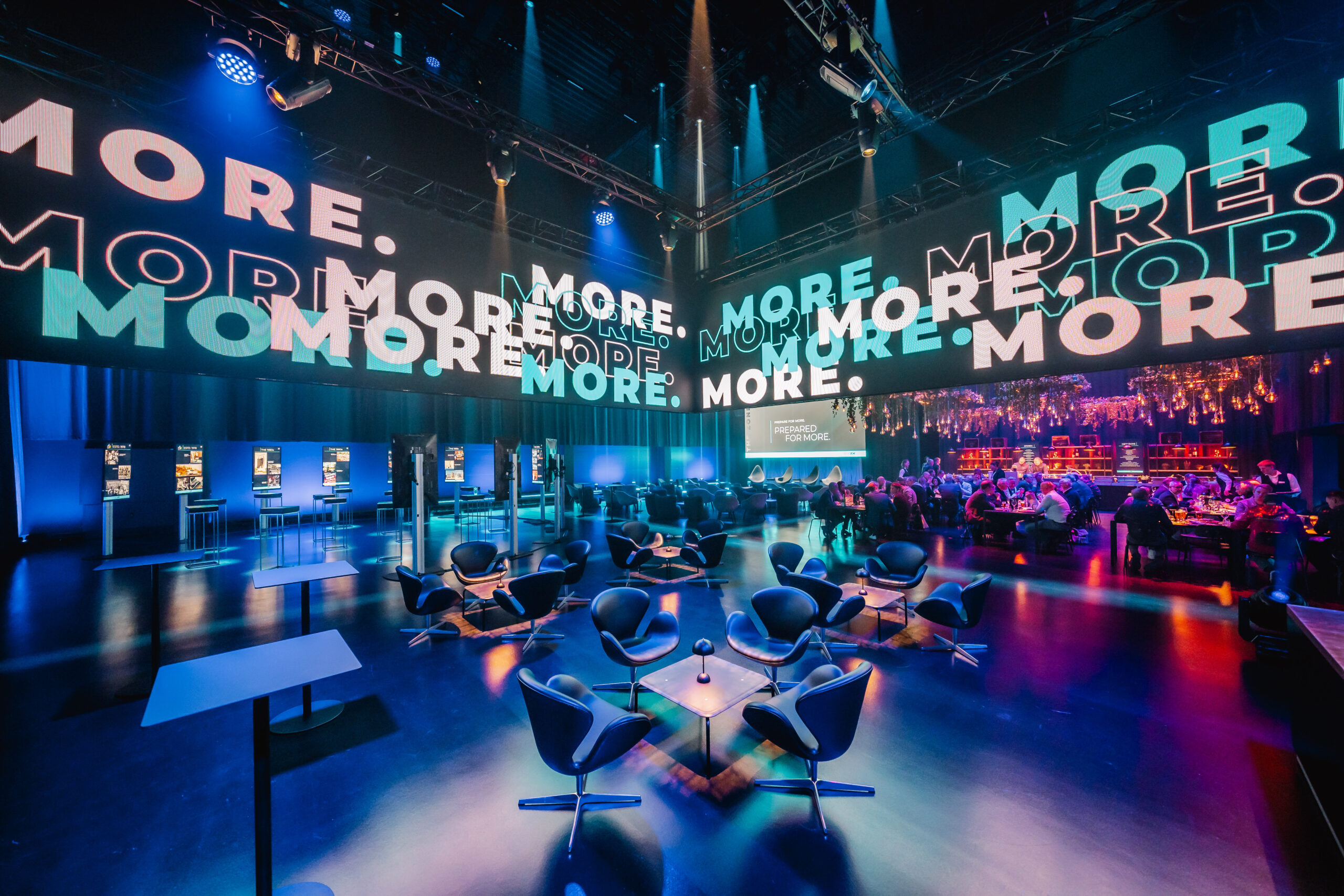
POSSIBILITY ZONE
The Zone is whatever you make it: Outstanding infrastructure and versatile space means you can do what you need to do. Over 600 square meters of flexible production hall and seamlessly integrated technology, the knowledge and experience of the on-site POOLcrew, and the POOLgroup’s extensive technical resources are at your disposal.
COMFORT ZONE
The Zone is a professional space for everyone: Modern workstations and breakout areas allow crew and artists to fully concentrate. These flexible options keep driving the creative process. Absolute privacy means rehearsals, meetings, productions, and events can be conducted away from the public eye.
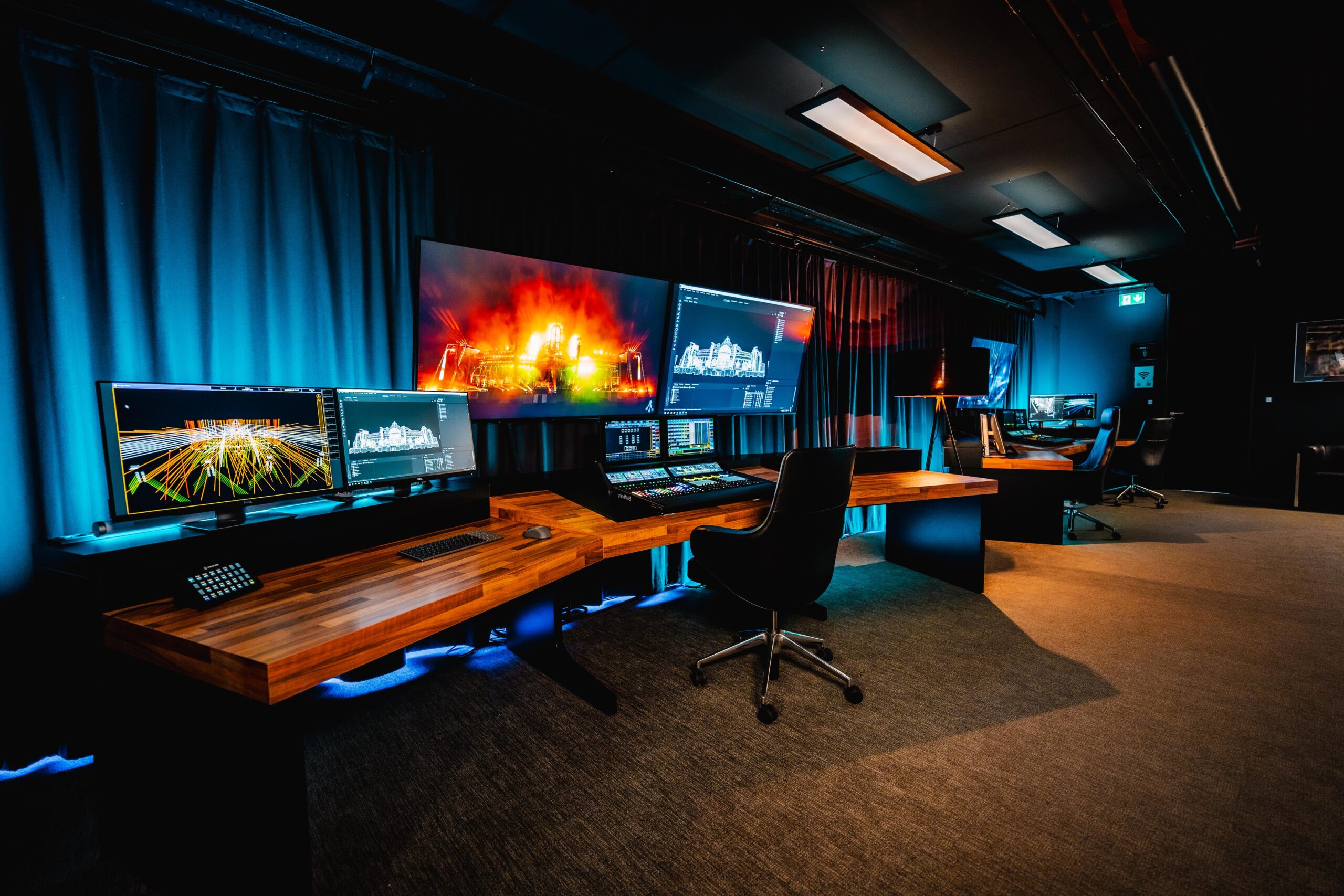
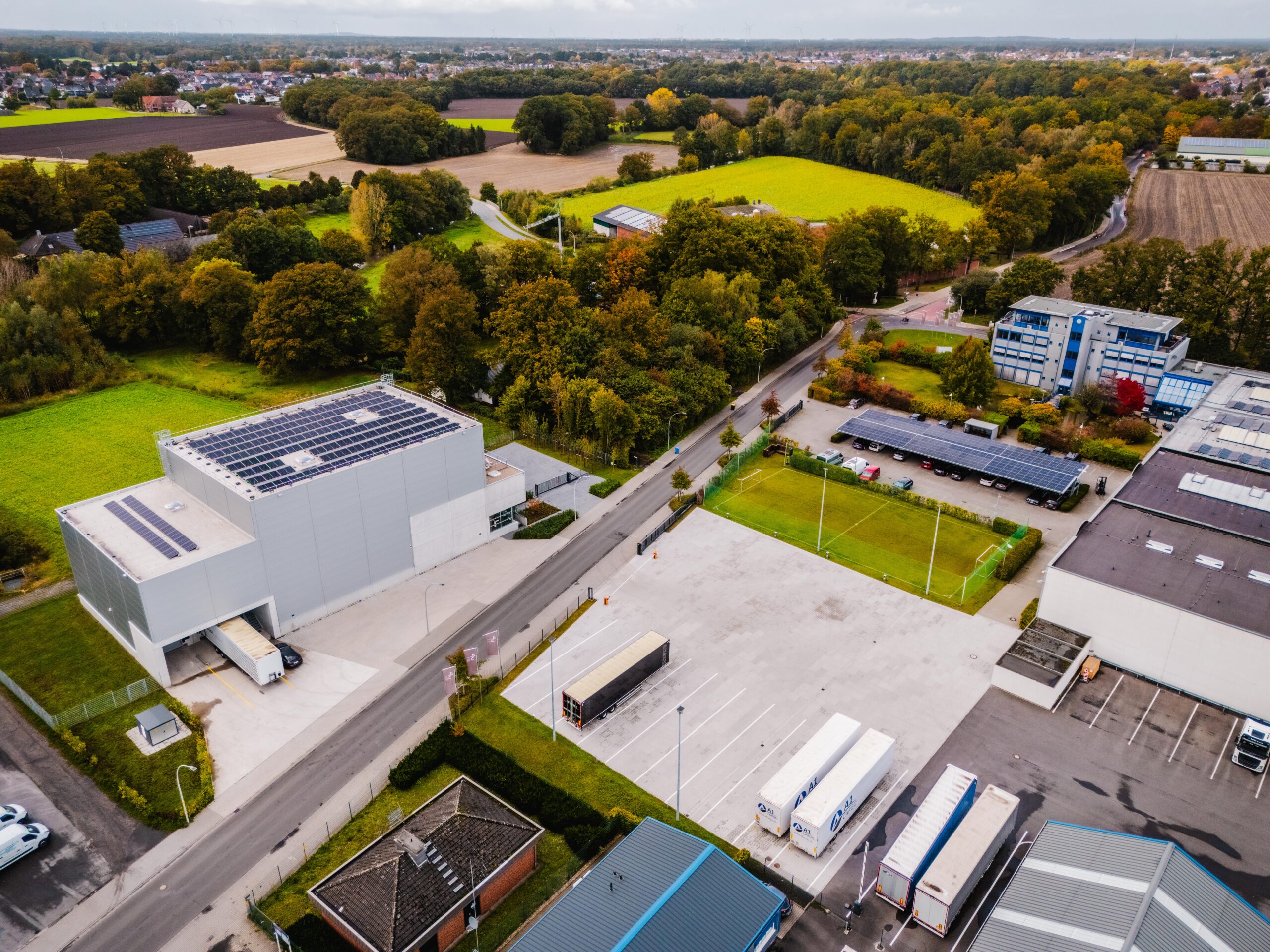
EFFICIENCY ZONE
The Zone is the right choice for your event – both logically and logistically. Save time: The Prep Zone is just a short walk from the rooftop bar. Optimize workflow: The parking lot and logistics infrastructure are right in front of the building. Competitive pricing has replaced expensive event halls. And it’s all connected by excellent transport links.
60 t
rigging capacity
0.5 – 12.5m
adjustable height
20x D8+
motors @2 t
Technical highlights
Rigging
- Modular, individually accessible zones
- Rigging options in a 5-meter grid
- Load cell monitoring
60 t
rigging capacity
0.5 – 12.5m
adjustable height
20x D8+
motors @2 t
Infrastructure
Prep Zone
- 621 m² floor space (23 x 27 m)
- Levels: 15,00 m Hall
14,00 m Beams
Loading Zone
- 185 m² floor space
- Height: 10,00 m
- Separate access
Logistics Zone
- 300 m² floor space
- Two electronic ramp systems
Pre-Production Office
- 63 m² floor space
- Nine workstations, corner couch and refrigerator
Parking Zone
- VIP parking for 14 cars incl. EV charging
- Visitor parking for 80 cars
Production Office
- 40 m² including four workstations next to windows
Artist Zone
- 31 m² including couches, fridge, table soccer, TV, bar, make-up area, bathroom and shower
Crew Zone
- 21 m², bar, make-up area, bathroom & shower
Rooftop Bar
- 50 m² incl. outdoor kitchen, barbecue, lounge are with gazebo
274 kW
of electricity generated by solar panels
100%
electricity from sustainable soruces
630 kVA
output line at the transformer
Sustainable production
Heat & Power
- 14 EV charging stations
- Parking for 28 trucks and/or nightliners incl. EV charging
- Heat pump
274 kW
of electricity generated by solar panels
100%
electricity from sustainable soruces
630 kVA
output line at the transformer
And there’s more
01
What else?
- Cherrypicker (17 m)
- Forklift (2 t)
- Fully accessible (including elevator)
- Underfloor heating & air conditioning
- Individually programmable KNX LED lighting for halls and offices
- Water supply and drainage
- Multi-purpose sports field incl. floodlighting
02
Security
- CCTV
- External lighting
- Secure fencing
- Fire patrols and nighttime security (optional)
- Security personnel (optional)
03
Connections
- 15 km to the airport (Münster/Osnabrück FMO)
- 11 km to the A1 freeway (Greven interchange)
- 3,5 km to the train station (Emsdetten)
- 30 minutes to central Münster
04
Services
- POOLcrew for rigging, technology etc.
- Catering for crew & artists
- Hotel service for crew & artists
- Shuttle service
- Temporary restrooms
3D impressions
TAKE WHAT
YOU NEED
The Zone is part of POOLgroup’s full-service portfolio: Leverage the power of our complete support for your event – or add our expertise as part of a modular service. Scalable to your needs.
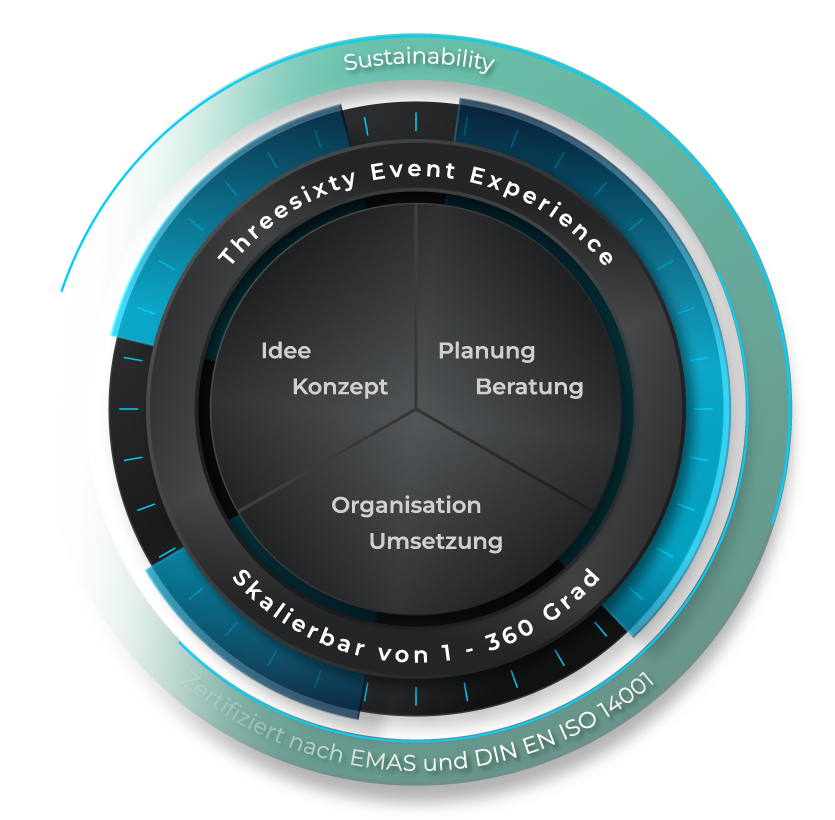

WANT SOME ADVICE?
Talk to one of our experts with no obligation or send us your inquiry.
thezone@pool.deWe look forward to your project!
We are
POOL
This is us
200+ professionals in the POOLcrew, 50 years of experience, four locations, the most extensive technical resources in Europe, and a worldwide network of partners: This is the framework that make everything possible. This is the standard by which we measure ourselves. And are measured by others.
Our team Our values
